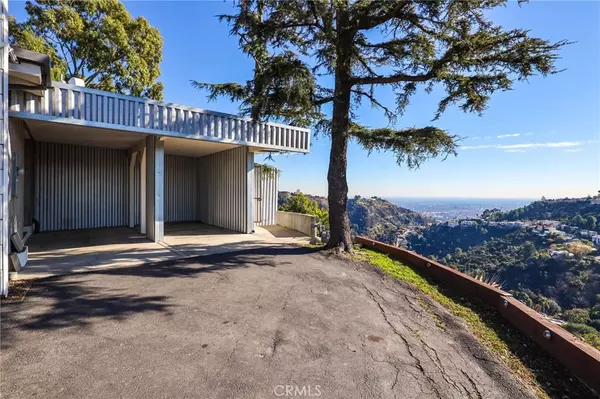
UPDATED:
09/30/2024 06:19 PM
Key Details
Property Type Single Family Home
Sub Type Single Family Residence
Listing Status Active
Purchase Type For Sale
Square Footage 3,387 sqft
Price per Sqft $1,337
MLS Listing ID SB24023106
Bedrooms 3
Full Baths 3
Half Baths 1
Construction Status Turnkey
HOA Y/N No
Year Built 1962
Lot Size 0.795 Acres
Property Description
This architectural excellence is stunning restored mid-century masterpiece with head-on jetliner city views nestled on the top of hills just off Woodrow Wilson Drive.
This architectural designer home is a single level open floor plan with 3 Bedrooms and 4 bathrooms boasting approximately 3,387 SQF of living space offering stunning city view, mountain view and superior privacy.
The open floor plan seamlessly connects custom design Chef's kitchen with custom built center island, cozy living spaces with fireplace, all opening to views and expansive lawn & pool areas.
Round shaped huge living room opening to the explosive city views, pool and expansive entertaining patios for you relax, entertaining space, you can use as your image. Resort like pool area & heated pool & spa offering entertaining area resembling a luxury resort.
This mid-century mixed with contemporary style house is your dream house with white canvas. You can enjoy decollating, color with your own image & taste.
Location
State CA
County Los Angeles
Area C03 - Sunset Strip - Hollywood Hills West
Zoning LARE11
Rooms
Main Level Bedrooms 3
Interior
Interior Features High Ceilings, Open Floorplan, Recessed Lighting, Bar, All Bedrooms Down, Walk-In Closet(s)
Heating Central, Forced Air
Cooling Central Air, Dual
Flooring Laminate, Tile, Wood
Fireplaces Type Dining Room
Inclusions washer/dryer/refrigerator/TV's on the wall without warranty
Fireplace Yes
Appliance Built-In Range, Dishwasher, Gas Cooktop, Gas Oven, Gas Water Heater, Microwave, Refrigerator, Range Hood, Water Heater, Dryer, Washer
Laundry Laundry Room
Exterior
Parking Features Garage
Garage Spaces 2.0
Garage Description 2.0
Pool In Ground, Private
Community Features Valley
Utilities Available Electricity Connected, Sewer Connected
View Y/N Yes
View City Lights, Hills, Mountain(s)
Porch Deck
Attached Garage Yes
Total Parking Spaces 2
Private Pool Yes
Building
Lot Description 0-1 Unit/Acre, Back Yard
Dwelling Type House
Story 1
Entry Level One
Sewer Public Sewer
Water Public
Architectural Style Contemporary, Mid-Century Modern
Level or Stories One
New Construction No
Construction Status Turnkey
Schools
School District Los Angeles Unified
Others
Senior Community No
Tax ID 5570039012
Acceptable Financing Cash to New Loan
Listing Terms Cash to New Loan
Special Listing Condition Standard

GET MORE INFORMATION




