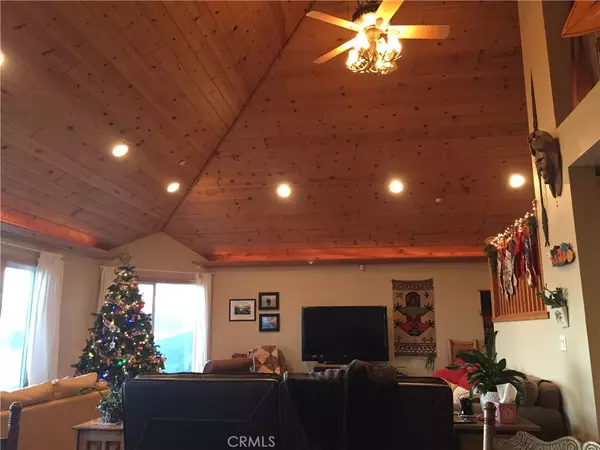For more information regarding the value of a property, please contact us for a free consultation.
Key Details
Sold Price $360,000
Property Type Single Family Home
Sub Type Single Family Residence
Listing Status Sold
Purchase Type For Sale
Square Footage 1,897 sqft
Price per Sqft $189
MLS Listing ID EV19067406
Sold Date 04/05/19
Bedrooms 3
Full Baths 2
Half Baths 1
Condo Fees $250
Construction Status Turnkey
HOA Fees $20/ann
HOA Y/N Yes
Year Built 2005
Lot Size 9,099 Sqft
Property Description
The most incredible panoramic views you will get anywhere. From San Jacinto to Mt. Palomar to the Saddlebacks, Catalina Island to Mt. Baldy. Magnificent Sunsets from your living room, master suite or upper deck. Level entry to an open concept kitchen, dining area & living room with tall T & G vaulted ceiling. Master suite w/ spa tub & shower on main level. Up to 2 bedrooms & a bath & glass rail deck. Level entry 2 car garage + a large original storage shed. Storage over the garage & in a large buildup under the house. Backs to National Forest and many acres of greenbelt. Mostly furnished.
Location
State CA
County San Bernardino
Area 286 - Crestline Area
Zoning R-1
Rooms
Other Rooms Shed(s)
Main Level Bedrooms 1
Interior
Interior Features Main Level Primary, Primary Suite
Heating Central, Forced Air, Natural Gas
Cooling None
Flooring Carpet, Stone
Fireplaces Type None
Fireplace No
Appliance Dishwasher, Gas Cooktop, Disposal, Gas Oven, Microwave, Refrigerator, Dryer, Washer
Laundry Washer Hookup, Gas Dryer Hookup, Laundry Room
Exterior
Parking Features Concrete, Driveway Level, Door-Single, Driveway, Garage, Garage Door Opener
Garage Spaces 2.0
Garage Description 2.0
Pool None
Community Features Mountainous, Near National Forest, Preserve/Public Land
Utilities Available Cable Connected, Electricity Connected, Natural Gas Connected, Phone Available, Water Connected
Amenities Available Picnic Area
View Y/N Yes
View Catalina, City Lights, Mountain(s), Ocean, Panoramic, Valley, Trees/Woods
Porch Deck
Attached Garage Yes
Total Parking Spaces 2
Private Pool No
Building
Lot Description Sloped Down, Trees, Yard
Story 2
Entry Level Two
Foundation Concrete Perimeter, Permanent
Sewer Septic Tank
Water Public
Architectural Style Modern, Traditional
Level or Stories Two
Additional Building Shed(s)
New Construction No
Construction Status Turnkey
Schools
Middle Schools Mary Putnam
School District Rim Of The World
Others
HOA Name Horseshoe Bend Mountain Club
Senior Community No
Tax ID 0340301190000
Security Features Security System,Carbon Monoxide Detector(s),Smoke Detector(s)
Acceptable Financing Cash, Cash to New Loan, Conventional, FHA, VA Loan
Listing Terms Cash, Cash to New Loan, Conventional, FHA, VA Loan
Financing Cash
Special Listing Condition Standard
Read Less Info
Want to know what your home might be worth? Contact us for a FREE valuation!

Our team is ready to help you sell your home for the highest possible price ASAP

Bought with SHELDON STRICKLAND • MOUNTAIN COUNTRY REALTY INC.
GET MORE INFORMATION




