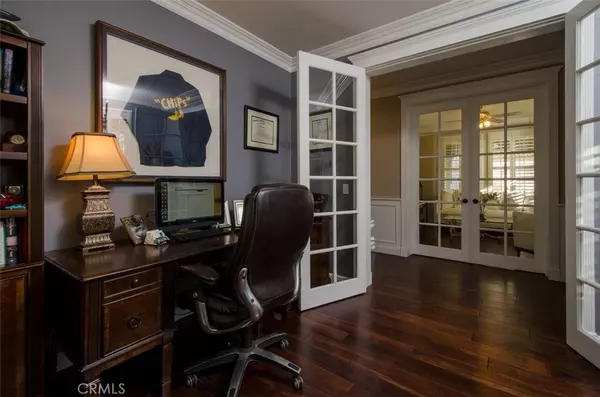For more information regarding the value of a property, please contact us for a free consultation.
Key Details
Sold Price $575,000
Property Type Single Family Home
Sub Type Single Family Residence
Listing Status Sold
Purchase Type For Sale
Square Footage 2,778 sqft
Price per Sqft $206
MLS Listing ID SW18226390
Sold Date 01/14/19
Bedrooms 4
Full Baths 2
Half Baths 1
Condo Fees $90
HOA Fees $90/mo
HOA Y/N Yes
Year Built 2005
Lot Size 5,662 Sqft
Property Description
Gorgeous Cabe Cod Style home in the desirable Harveston Community with Custom upgrades throughout. It boasts 2,778 sq. feet and features 4 Bedrooms, 3 Bathrooms and a Office. The Grand Foyer has 2 sets of French doors leading to the Formal Living Room and Office. It has upgraded Wood Flooring. The Downstairs and Staircase are Surrounded by Custom Molding/Wainscoting. The Family room opens into the Kitchen that features a Large Farmhouse style Wood Counter top in addition to Granite. It has beautiful upgraded custom Kitchen cabinets, Moldings, Stainless Steel Appliances, Double Convection Oven, 6-Burner Stove, and Pantry. The Wood Staircase leads to the Master Suite, 3 Bedrooms, Laundry Room, Full Bath and Tech/Office area. The Large Master Suite has attached Master Bath with His & Hers sinks, a Jacuzzi Tub, separate luxurious Shower, huge Walk In Closet, and Master Balcony. The landscaped Backyard has lush trees and a BBQ/Bar Island. It's low maintenance with a Concrete Patio that is perfect for relaxing or entertaining. The Solar has been paid off through the remainder of it's lease. As you drive into The Harveston Community you are greeted with a beautiful view of the lake that has Walking/Bike trails throughout the neighborhood, a 17 acre park, multiple Children’s play areas, a Community Clubhouse, Junior Olympic Swimming Pool w/Children’s Splash Park and a 19 acre Sports Park. Enjoy it’s proximity to Shopping, Restaurants, Old Town and Wine Country.
Location
State CA
County Riverside
Area Srcar - Southwest Riverside County
Interior
Interior Features Breakfast Bar, Ceiling Fan(s), Separate/Formal Dining Room, Eat-in Kitchen, All Bedrooms Up, Walk-In Closet(s)
Heating Central
Cooling Central Air
Fireplaces Type Family Room
Fireplace Yes
Appliance 6 Burner Stove, Barbecue
Laundry Common Area, Gas Dryer Hookup
Exterior
Garage Concrete, Covered, Garage Faces Front
Garage Spaces 2.0
Garage Description 2.0
Pool Association
Community Features Curbs, Street Lights, Sidewalks
Amenities Available Clubhouse, Dues Paid Monthly, Jogging Path, Barbecue, Picnic Area, Playground, Pool, Pets Allowed, Spa/Hot Tub, Trail(s)
View Y/N Yes
View Neighborhood
Attached Garage Yes
Total Parking Spaces 2
Private Pool No
Building
Lot Description Front Yard, Sprinkler System, Yard
Story 2
Entry Level Two
Sewer Public Sewer
Water Public
Level or Stories Two
New Construction No
Schools
School District Temecula Unified
Others
HOA Name Harvestons
Senior Community No
Tax ID 916441004
Acceptable Financing Cash, Cash to New Loan, Conventional, FHA, VA Loan
Listing Terms Cash, Cash to New Loan, Conventional, FHA, VA Loan
Financing Conventional
Special Listing Condition Standard
Read Less Info
Want to know what your home might be worth? Contact us for a FREE valuation!

Our team is ready to help you sell your home for the highest possible price ASAP

Bought with Y Minh Nguyen • First Team Real Estate
GET MORE INFORMATION




