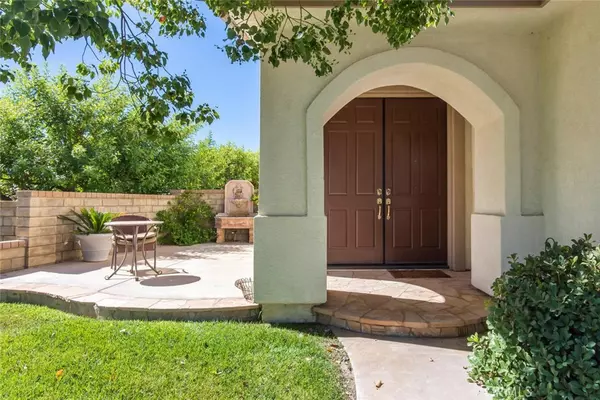For more information regarding the value of a property, please contact us for a free consultation.
Key Details
Sold Price $695,000
Property Type Single Family Home
Sub Type Single Family Residence
Listing Status Sold
Purchase Type For Sale
Square Footage 2,590 sqft
Price per Sqft $268
Subdivision Spring Rain (Spri)
MLS Listing ID SR18229400
Sold Date 11/08/18
Bedrooms 5
Full Baths 3
Condo Fees $135
Construction Status Turnkey
HOA Fees $135/mo
HOA Y/N Yes
Year Built 1999
Property Description
This home is BETTER than new! It has over 2500 square feet of living space, 5 bedrooms + 3 full bathrooms, a 3 car side by side garage with painted floors, oversized RV parking (measuring 40’ x 14’2”) with custom gate, a huge flat backyard with views of a lush greenbelt maintained by the HOA and has a patio cover with deck that spans the back of the house. This home has ceiling fans and all new flooring and baseboards throughout. The kitchen has been updated with all new stainless appliances, professionally painted cabinets, granite counters, backsplash, stainless sink, fixtures, cabinet pulls, hinges and pull out under cabinet drawers. All bathrooms have been updated with new countertops, sinks, and fixtures – two bathrooms have repainted cabinets and one has a new vanity and medicine cabinet. There is one bedroom and bathroom downstairs, formal living room and dining room, open concept kitchen with breakfast nook and breakfast bar that opens up to family room. This house has enough storage for all your storage needs with additional shelving in the garage, rows of cabinets lining the downstairs hallway and more upstairs next to the upstairs laundry room. The master bedroom has a slider to access the patio deck, plenty of cabinets and a large walk-in closet for storage. This home shows great pride of ownership and has been meticulously maintained – it truly is TURN KEY!!
Location
State CA
County Los Angeles
Area Copn - Copper Hill North
Zoning SCUR2
Rooms
Main Level Bedrooms 1
Interior
Interior Features Breakfast Bar, Breakfast Area, Ceiling Fan(s), Separate/Formal Dining Room, Eat-in Kitchen, Granite Counters, Bedroom on Main Level, Walk-In Closet(s)
Heating Central
Cooling Central Air
Flooring Carpet, Tile, Vinyl
Fireplaces Type Family Room
Fireplace Yes
Appliance Dishwasher, Gas Range, Microwave
Laundry Gas Dryer Hookup, Laundry Room, Upper Level
Exterior
Parking Features Concrete, Door-Multi, Direct Access, Garage Faces Front, Garage, Garage Door Opener, Oversized, RV Gated, RV Access/Parking, Side By Side
Garage Spaces 3.0
Garage Description 3.0
Fence Stone, Wrought Iron
Pool None
Community Features Storm Drain(s), Street Lights, Suburban, Sidewalks
Amenities Available Dues Paid Monthly, Playground
View Y/N Yes
View Park/Greenbelt, Neighborhood, Peek-A-Boo
Roof Type Tile
Porch Concrete, Front Porch, Patio
Attached Garage Yes
Total Parking Spaces 3
Private Pool No
Building
Lot Description 0-1 Unit/Acre, Sprinklers In Rear, Sprinklers In Front, Sprinklers Timer, Sprinkler System
Story Two
Entry Level Two
Foundation Slab
Sewer Public Sewer
Water Public
Level or Stories Two
New Construction No
Construction Status Turnkey
Schools
School District William S. Hart Union
Others
HOA Name Pacific Hills
Senior Community No
Tax ID 3244112019
Acceptable Financing Cash to New Loan, Conventional
Listing Terms Cash to New Loan, Conventional
Financing Conventional
Special Listing Condition Standard
Read Less Info
Want to know what your home might be worth? Contact us for a FREE valuation!

Our team is ready to help you sell your home for the highest possible price ASAP

Bought with Carol Anderson • RE/MAX of Valencia
GET MORE INFORMATION




