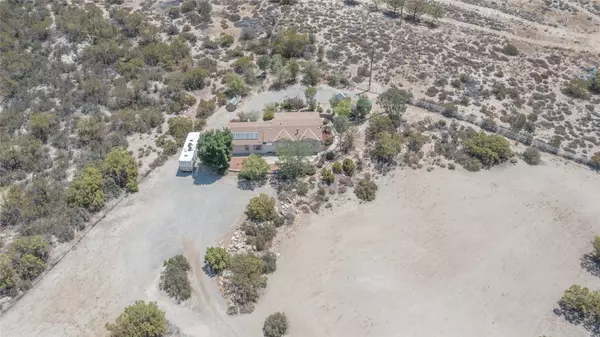For more information regarding the value of a property, please contact us for a free consultation.
Key Details
Sold Price $445,000
Property Type Manufactured Home
Sub Type Manufactured On Land
Listing Status Sold
Purchase Type For Sale
Square Footage 1,763 sqft
Price per Sqft $252
Subdivision Warner Springs
MLS Listing ID SW22102558
Sold Date 10/14/22
Bedrooms 3
Full Baths 2
HOA Y/N No
Year Built 2007
Lot Size 3.000 Acres
Property Description
Fantastic mountain and valley views. Quiet, peaceful and private location with automatic gated entrance for added security. Three acres of gently sloping land surrounded with 6-foot fencing; horse corral and RV parking included. Spacious comfortable country living and convenient city establishments meet at this three-bedroom charmer. Both living and great room have the 2-sided, see-through fireplace as their focal point. The large windows surrounding both living areas and the kitchen make this home feel larger than its actual size. The fully functional, flexible floor plan can accommodate both casual and formal occasions by changing a room's purpose - formal dining vs. Den, etc. The upgraded kitchen has wood cabinets and cupboards, corian counters, informal eating area, large island with bar seating and overlooks the great room/larger of living areas. The many windows with never-ending views make for convenient conversation topics during seasonal gatherings. The high ceilings and the abundance of natural light that illuminates the space make the home feel larger than its actual size. The owner's suite is especially large and has a private bathroom with separate sinks, tub and shower. It, too, has a window with a view. Toward the living area there are the additional bedrooms, storage closet and the secondary full bathroom. The inside laundry room separates the kitchen from the living areas and bathroom. Roof top, grid tied solar system to offset or eliminate electricity bills. Call today for your personal tour.
Location
State CA
County San Diego
Area 92086 - Warner Springs
Zoning A70
Rooms
Main Level Bedrooms 3
Interior
Interior Features Breakfast Bar, Breakfast Area, Ceiling Fan(s), Recessed Lighting, Solid Surface Counters, All Bedrooms Down
Heating Central, Forced Air, Propane
Cooling Central Air
Flooring Carpet, Tile, Vinyl
Fireplaces Type Multi-Sided, See Through, See Remarks
Fireplace Yes
Laundry Inside, Laundry Room, Propane Dryer Hookup
Exterior
Garage See Remarks
Pool None
Community Features Rural, Valley
View Y/N Yes
View Hills, Mountain(s), Pasture
Roof Type Composition
Porch See Remarks
Private Pool No
Building
Lot Description Gentle Sloping, Lot Over 40000 Sqft
Story 1
Entry Level One
Foundation Pier Jacks
Sewer Septic Type Unknown
Water Well
Architectural Style Ranch
Level or Stories One
New Construction No
Schools
School District Warner Unified
Others
Senior Community No
Tax ID 1140803100
Security Features Smoke Detector(s)
Acceptable Financing Cash, Cash to New Loan, Conventional, FHA, Government Loan, VA Loan
Listing Terms Cash, Cash to New Loan, Conventional, FHA, Government Loan, VA Loan
Financing FHA
Special Listing Condition Standard
Read Less Info
Want to know what your home might be worth? Contact us for a FREE valuation!

Our team is ready to help you sell your home for the highest possible price ASAP

Bought with Thalia Kirchwehm • RE/MAX Vanguard
GET MORE INFORMATION




