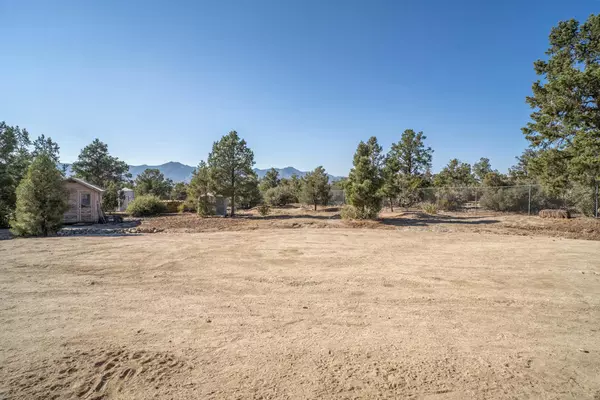For more information regarding the value of a property, please contact us for a free consultation.
Key Details
Sold Price $599,000
Property Type Single Family Home
Sub Type Single Family Residence
Listing Status Sold
Purchase Type For Sale
Square Footage 3,144 sqft
Price per Sqft $190
Subdivision Alpine Village/Pyn P
MLS Listing ID 219057780DA
Sold Date 07/14/21
Bedrooms 4
Full Baths 3
Half Baths 1
HOA Y/N No
Year Built 1988
Lot Size 0.720 Acres
Property Description
Nestled amongst the Santa Rosa Mountains, enjoy the best of both worlds, mountain living yet close enough to all the conveniences of Palm Desert. Spacious and open floor plan offers stunning window-framed views of the western mountains. Originally designed for entertaining, this home lends itself beautifully to the family lifestyle as well. The open kitchen features a large breakfast bar plus dine-in kitchen eating area. Each of the bedrooms in the main house are spacious and sprawling. The primary bedroom suite offers dual vanities, a jetted tub and shower combination and large walk-in closet and more of those fabulous mountain views! 2 guest bedrooms and a guest bath also offer more than ample space. The attached guest casita is complete with kitchen, living room, bedroom and full- bath and provides guests with tons of privacy. 2 tankless water heaters, an over-sized attached garage, separate storage sheds and a chicken coop complete this fenced property adorned with a variety of fruit and nut trees! Plenty of elbow room and waiting for a new owner to make it their home! Property is equipped with Fiber Optic Internet Close to +50 miles of hiking/biking/equestrian trails as well as jeeping trails/roads and a cooler climate than the desert, just minutes away. Approx. 15 minutes to Palm Desert, 45 minute commute to Temecula and Hemet. Walking distance to Sugarloaf Cafe off Scenic Hwy 74.
Location
State CA
County Riverside
Area 326 - Pinyon Pines, Garner Valley
Rooms
Other Rooms Guest House Attached
Interior
Interior Features Breakfast Bar, Breakfast Area, Separate/Formal Dining Room, Primary Suite
Heating Forced Air, Propane
Cooling Central Air
Flooring Carpet, Tile
Fireplaces Type Great Room, Raised Hearth
Fireplace Yes
Appliance Dishwasher, Gas Range, Microwave, Refrigerator, Water Softener, Tankless Water Heater
Laundry In Garage
Exterior
Garage Circular Driveway, Direct Access, Driveway, Garage
Garage Spaces 2.0
Garage Description 2.0
View Y/N Yes
View Mountain(s)
Roof Type Clay
Attached Garage Yes
Total Parking Spaces 2
Private Pool No
Building
Lot Description Sprinkler System
Story 1
Entry Level One
Foundation Slab
Water Well
Architectural Style Ranch
Level or Stories One
Additional Building Guest House Attached
New Construction No
Others
Senior Community No
Tax ID 636164035
Security Features Security Gate
Acceptable Financing Cash to New Loan, Conventional, FHA
Listing Terms Cash to New Loan, Conventional, FHA
Financing Conventional
Special Listing Condition Standard
Read Less Info
Want to know what your home might be worth? Contact us for a FREE valuation!

Our team is ready to help you sell your home for the highest possible price ASAP

Bought with Theresa Hill • Keller Williams Realty Calabasas
GET MORE INFORMATION




