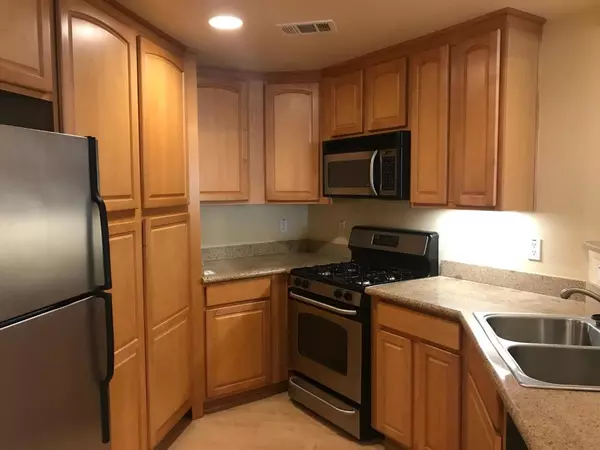For more information regarding the value of a property, please contact us for a free consultation.
Key Details
Sold Price $564,581
Property Type Condo
Sub Type Condominium
Listing Status Sold
Purchase Type For Sale
Square Footage 1,200 sqft
Price per Sqft $470
MLS Listing ID ML81787500
Sold Date 06/05/20
Bedrooms 3
Full Baths 2
Condo Fees $446
HOA Fees $446/mo
HOA Y/N Yes
Year Built 2006
Property Description
South City Lights condo complex. Light filled 1st fl. corner unit. 3 BR/2Ba. Adjoining the dining & living rm is the kitchen w/SS appliances, granite counters, breakfast bar, pantry & lot of storage. Master suite w/ a walk in closet & dbl sink in master bath. Across the hall is 2nd & 3rd BR & bath. In-unit W/D, balcony, & 2 car pk. Easy access to restaurants & shopping. Close proximity to 280/101, FREE shuttle to Bart, Cal-train,& SFO nearby. Residents enjoy a full fitness center, playground, & clubhouse. This is a BMR. Strict income and eligibility restrictions. Min occupancy is 3 people... Buyer responsible for $1500 fee to Administer the program. Max income fam of 4-$130k. video: https://www.youtube.com/watch?v=MBayoVWAhtA&t=2s . Looking for back up offers
Location
State CA
County San Mateo
Area 699 - Not Defined
Zoning Unknown
Interior
Interior Features Walk-In Closet(s)
Heating Central
Cooling None
Flooring Carpet
Fireplace No
Appliance Dishwasher, Microwave, Refrigerator
Exterior
Parking Features Underground
Garage Spaces 2.0
Garage Description 2.0
Amenities Available Clubhouse, Fitness Center, Playground, Trash
View Y/N No
Roof Type Other
Attached Garage No
Total Parking Spaces 2
Building
Foundation Concrete Perimeter
Sewer Public Sewer
Water Public
New Construction No
Schools
School District South San Francisco Unified
Others
HOA Name Manor Association
Tax ID 104480110
Financing Conventional
Special Listing Condition Standard
Read Less Info
Want to know what your home might be worth? Contact us for a FREE valuation!

Our team is ready to help you sell your home for the highest possible price ASAP

Bought with Claire Lazar • Lazar Homes
GET MORE INFORMATION




