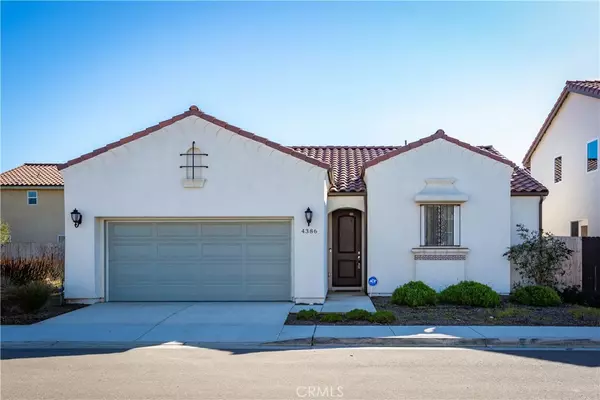For more information regarding the value of a property, please contact us for a free consultation.
Key Details
Sold Price $530,000
Property Type Single Family Home
Sub Type Single Family Residence
Listing Status Sold
Purchase Type For Sale
Square Footage 1,198 sqft
Price per Sqft $442
MLS Listing ID PI23021936
Sold Date 03/17/23
Bedrooms 3
Full Baths 2
Construction Status Turnkey
HOA Y/N No
Year Built 2020
Lot Size 3,049 Sqft
Property Description
Charming and spacious, 4386 Ladera Dr in Guadalupe, CA is the perfect place for you to call home! This beautiful home features 3 bedrooms, 2 bathrooms, and 1,198 sq. ft. of comfortable living space. The bright and airy interior boasts an open-concept floor plan, a stylish kitchen with stainless steel appliances and ample cabinet space, and cozy living spaces with natural light pouring in from the large windows. The spacious bedrooms offer plenty of room for rest and relaxation, while the two modern bathrooms provide both style and function.Outside, you'll love the private backyard, perfect for summer barbecues and relaxing with friends and family. With its prime location in Guadalupe, CA, this home is just minutes away from local shopping, dining, and the beautiful Guadalupe Dunes. Don't miss out on the chance to make 4386 Ladera Dr your new home! Schedule a showing today!
Location
State CA
County Santa Barbara
Area Guad - Guadalupe
Rooms
Main Level Bedrooms 3
Interior
Interior Features Eat-in Kitchen, Open Floorplan, Quartz Counters
Heating Forced Air
Cooling None
Flooring Carpet, Vinyl
Fireplaces Type None
Fireplace No
Appliance Dishwasher, Disposal, Gas Range, Microwave
Laundry Laundry Room
Exterior
Parking Features Garage
Garage Spaces 2.0
Garage Description 2.0
Fence Wood
Pool None
Community Features Curbs, Gutter(s), Park, Storm Drain(s), Street Lights, Sidewalks
Utilities Available Cable Available, Electricity Available, Natural Gas Available, Phone Available, Sewer Available, Water Available
View Y/N Yes
View Neighborhood
Roof Type Spanish Tile
Porch None
Attached Garage Yes
Total Parking Spaces 2
Private Pool No
Building
Lot Description 0-1 Unit/Acre
Story One
Entry Level One
Foundation Slab
Sewer Public Sewer
Water Public
Level or Stories One
New Construction No
Construction Status Turnkey
Schools
School District Santa Maria Joint Union
Others
Senior Community No
Tax ID 113490102
Acceptable Financing Cash to New Loan
Listing Terms Cash to New Loan
Financing VA
Special Listing Condition Standard
Read Less Info
Want to know what your home might be worth? Contact us for a FREE valuation!

Our team is ready to help you sell your home for the highest possible price ASAP

Bought with Sonam Narayan • eXp Realty of California, Inc.
GET MORE INFORMATION




