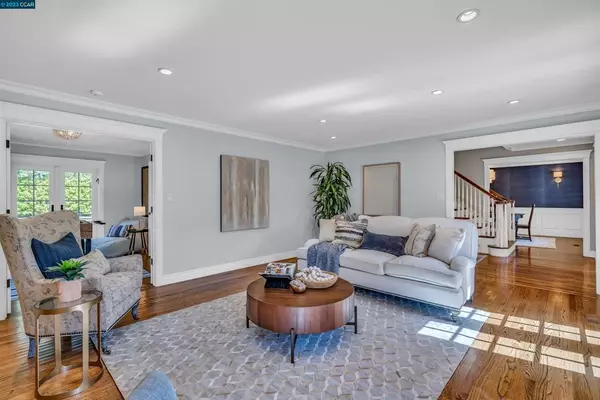For more information regarding the value of a property, please contact us for a free consultation.
Key Details
Sold Price $2,400,000
Property Type Single Family Home
Sub Type Single Family Residence
Listing Status Sold
Purchase Type For Sale
Square Footage 3,644 sqft
Price per Sqft $658
Subdivision Camino Woods
MLS Listing ID 41024303
Sold Date 06/26/23
Bedrooms 4
Full Baths 3
Half Baths 1
HOA Y/N No
Year Built 1966
Lot Size 0.280 Acres
Property Description
Nestled at the end of a cul de sac, find the perfect blend of comfort & elegance. You’ll be amazed entering this spacious home which boasts hardwood floors & custom built-ins throughout the living areas. To the left, a living room with fireplace beckons you to unwind, while on the right, a formal dining room sets the tone for unforgettable gatherings. Adjacent to the dining room lies an open kitchen & family room combo featuring multiple French doors that lead to the backyard. The open style kitchen offers double oven, gas cooktop & island. Further into this amazing home lies a great room also with fireplace & exterior access. A separate game room/office, handy desk nook, butler's pantry & 1.5 bathrooms round out the downstairs. Upstairs, find a primary suite with a private balcony with views of the hills. The en-suite bathroom features a dual vanity, spa tub & separate shower. 3 more large bedrooms plus bathroom complete the upstairs. The flat & expansive backyard provides ample entertaining space which invites you to take a dip in the sparkling pool or unwind in the spa. Enjoy the convenience of bathroom access from pool area. Top-rated schools, including Camino Pablo Elementary & Joaquin Moraga Intermediate. Also, Campolindo High School & Saint Mary's College are nearby.
Location
State CA
County Contra Costa
Interior
Heating Forced Air
Cooling Central Air
Flooring Carpet, Wood
Fireplaces Type Family Room, Living Room
Fireplace Yes
Appliance Gas Water Heater
Exterior
Garage Garage
Garage Spaces 2.0
Garage Description 2.0
Pool In Ground
View Hills
Roof Type Shingle
Accessibility None
Attached Garage Yes
Private Pool No
Building
Lot Description Back Yard, Front Yard, Garden, Yard
Story Two
Entry Level Two
Sewer Public Sewer
Architectural Style Contemporary
Level or Stories Two
Schools
School District Acalanes
Others
Tax ID 2573210131
Acceptable Financing Cash, Conventional
Listing Terms Cash, Conventional
Read Less Info
Want to know what your home might be worth? Contact us for a FREE valuation!

Our team is ready to help you sell your home for the highest possible price ASAP

Bought with Anna Gorman • Compass
GET MORE INFORMATION




