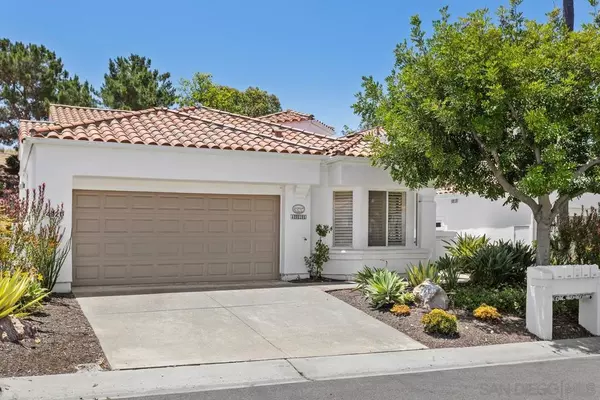For more information regarding the value of a property, please contact us for a free consultation.
Key Details
Sold Price $1,100,000
Property Type Single Family Home
Sub Type Single Family Residence
Listing Status Sold
Purchase Type For Sale
Square Footage 2,314 sqft
Price per Sqft $475
MLS Listing ID 230012729SD
Sold Date 07/31/23
Bedrooms 2
Full Baths 3
Condo Fees $632
HOA Fees $632/mo
HOA Y/N Yes
Year Built 1990
Lot Size 4,909 Sqft
Property Description
This highly upgraded detached home is located in Ocean Hills Country Club, a 55+ community with an on-site guard at the gate. This Mystra floor plan features double entry doors to a large open floor plan with cathedral ceilings with lots of light. Enjoy the privacy of having nobody behind you! Downstairs features a huge master ensuite bedroom which has doors to the patio and a remodeled bathroom which provides double sinks, a walk in shower and bathtub. There is also a second bedroom, full bathroom and an office downstairs. The upstairs has a large loft, third full bathroom and massive storage closet. The office and loft can be easily made into a third and fourth bedroom if so desired. The fully remodeled kitchen features a gas stove, granite counter tops and stainless steel appliances. The home also includes a security system for extra security. The association maintains the front yard, exterior house painting, roof maintenance and cable television. Ocean Hills offers over 40 social organizations, an 18 hole no-fee executive golf course, shopping shuttle, Olympic sized heated pool & spa, lighted tennis and pickle ball courts, gated dog park, shuffle board and bocce ball courts, RV and boat parking, and much more. With all of the activities and highly sought after amenities, you can enjoy retirement living at it’s finest. Contact Nicole Roman in order to gain access at the gate to view the property.
Location
State CA
County San Diego
Area 92056 - Oceanside
Building/Complex Name Ocean Hills Country Club
Interior
Interior Features Cathedral Ceiling(s), Granite Counters, High Ceilings, Open Floorplan, Two Story Ceilings, Bedroom on Main Level, Loft, Main Level Primary, Walk-In Closet(s)
Heating Forced Air, See Remarks
Cooling Central Air, Gas
Flooring Laminate, Tile
Fireplace No
Appliance Dishwasher, Free-Standing Range, Gas Cooking, Gas Cooktop, Disposal, Gas Range, Refrigerator, Range Hood
Laundry Electric Dryer Hookup, Gas Dryer Hookup, Inside, Laundry Room
Exterior
Garage Door-Multi, Driveway, Garage Faces Front, Garage
Garage Spaces 2.0
Garage Description 2.0
Pool Community, Salt Water, Association
Community Features Gated, Pool
Amenities Available Bocce Court, Billiard Room, Clubhouse, Controlled Access, Fitness Center, Golf Course, Maintenance Grounds, Game Room, Meeting Room, Other Courts, Barbecue, Picnic Area, Paddle Tennis, Pool, Pets Allowed, RV Parking, Guard, Spa/Hot Tub, Security, Storage, Trail(s)
Porch Concrete
Total Parking Spaces 4
Private Pool No
Building
Story 2
Entry Level Two
Level or Stories Two
Others
HOA Name OHCC
Senior Community Yes
Tax ID 1695131100
Security Features Security System,Security Gate,Gated with Guard,Gated Community,24 Hour Security,Security Guard
Acceptable Financing Cash, Conventional, FHA, VA Loan
Listing Terms Cash, Conventional, FHA, VA Loan
Financing Conventional
Special Listing Condition Standard
Read Less Info
Want to know what your home might be worth? Contact us for a FREE valuation!

Our team is ready to help you sell your home for the highest possible price ASAP

Bought with Justin McCabe • Real Brokerage Technologies
GET MORE INFORMATION




