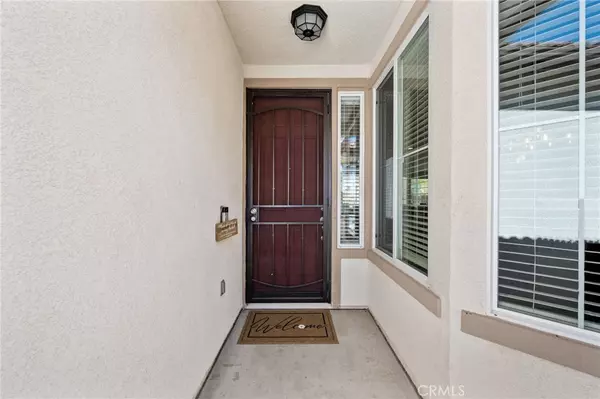For more information regarding the value of a property, please contact us for a free consultation.
Key Details
Sold Price $626,000
Property Type Single Family Home
Sub Type Single Family Residence
Listing Status Sold
Purchase Type For Sale
Square Footage 2,318 sqft
Price per Sqft $270
MLS Listing ID SW24077244
Sold Date 05/14/24
Bedrooms 3
Full Baths 2
Condo Fees $64
HOA Fees $64/mo
HOA Y/N Yes
Year Built 2008
Lot Size 8,712 Sqft
Property Description
Welcome to this BEAUTIFUL single story CUL-DE-SAC home located in a quiet neighborhood close to everything Menifee has to offer. This home features a wide OPEN FLOOR-PLAN, 3 large bedrooms plus an office that already is set up as a 4th bedroom and 2 full bathrooms. As you formally enter you will immediately notice the GORGEOUS Engineered Luxury Vinyl Flooring. The kitchen is definitely set up to entertain with a HUGE island that faces the family room decorated with spectacular pendant lights. The kitchen is equipped with granite counter-tops that match the espresso cabinetry to perfection, double ovens and a built-in-desk off to the side. The master suite is very spacious and private with a patio door that leads to the backyard. The master bath is also spacious and has 2 large walk-in-closets, dual sinks with a vanity, a soaking tub and a separate walk-in shower. The 2 other guestrooms are on the opposite side of the house and share a large bathroom. The backyard is an entertainers dream. NO REAR NEIGHBORS!! The yard features; artificial turf, a beautiful concrete patio and walkway. Lastly, you won't be limited with garage space as this home has a large 2 car garage on one side of the home and a single car garage on the other side. This home won't last long, come see it!! Come save big on electric as well! House has Solar too!
Location
State CA
County Riverside
Area Srcar - Southwest Riverside County
Zoning R-1
Rooms
Main Level Bedrooms 3
Interior
Interior Features Separate/Formal Dining Room, Primary Suite, Walk-In Closet(s)
Heating Central
Cooling Central Air
Flooring Carpet, Vinyl
Fireplaces Type Family Room
Fireplace Yes
Appliance Double Oven, Disposal, Gas Oven, Gas Range, Dryer, Washer
Laundry Laundry Room
Exterior
Garage Driveway, Garage
Garage Spaces 3.0
Garage Description 3.0
Pool None
Community Features Curbs, Street Lights, Sidewalks
Utilities Available Electricity Connected, Sewer Connected, Water Connected
Amenities Available Call for Rules
View Y/N Yes
View Mountain(s)
Attached Garage Yes
Total Parking Spaces 3
Private Pool No
Building
Lot Description Back Yard, Cul-De-Sac
Story 1
Entry Level One
Sewer Public Sewer
Water Public
Level or Stories One
New Construction No
Schools
School District Menifee Union
Others
HOA Name Avalon
Senior Community No
Tax ID 360570007
Acceptable Financing Cash, Conventional, FHA, VA Loan
Listing Terms Cash, Conventional, FHA, VA Loan
Financing FHA
Special Listing Condition Standard
Read Less Info
Want to know what your home might be worth? Contact us for a FREE valuation!

Our team is ready to help you sell your home for the highest possible price ASAP

Bought with Randy Cameron • eXp Realty of California, Inc.
GET MORE INFORMATION




