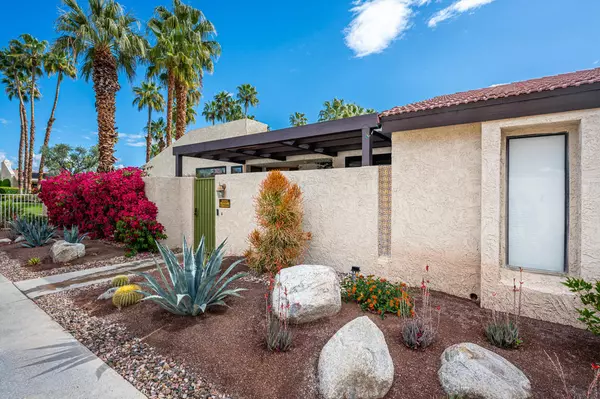For more information regarding the value of a property, please contact us for a free consultation.
Key Details
Sold Price $839,000
Property Type Condo
Sub Type Condominium
Listing Status Sold
Purchase Type For Sale
Square Footage 1,839 sqft
Price per Sqft $456
Subdivision Palm Regency
MLS Listing ID 219109702PS
Sold Date 06/10/24
Bedrooms 2
Full Baths 1
Three Quarter Bath 2
Condo Fees $544
HOA Fees $544/mo
HOA Y/N Yes
Land Lease Amount 3720.0
Year Built 1981
Lot Size 3,049 Sqft
Property Description
The height of sophistication can be yours. No expense was spared in the update and remodel of this fine home in Palm Regency in central Palm Springs. Custom cabinetry and finishes, tall ceilings, floating fireplace. A private, wrap around patio with stunning views of Mt San Jacinto.This is a luxurious home, with a chef's kitchen outfitted with high-end appliances, and dual primary suites.Do you like to entertain? The layout of this home with it's open floor plan and grand living/dining space is ideal for any size gathering. The grand living space is separated by a floating fireplace, allowing you to easily configure the rooms separately. Currently set up as 2 living areas, you could make one side a formal dining room or a dedicated media room. The possibilities are limited only by your imagination. Sliders to the outsize patio from multiple points in the house allow true indoor-outdoor living and entertaining. The front patio has a waterfall-like fountain and makes a great place to enjoy your coffee in the morning. The side patio features a fire pit to enjoy cozy evenings watching the sun set behind the mountains. And the tall walls provide utmost in privacy. Pour yourself a cocktail and soak in the views! Centrally located in the complex near the pool and so close to downtown shops and restaurants. The large 2-car garage has direct access to the home, which in itself is a rarity in Palm Springs. Don't miss this one! See it today..
Location
State CA
County Riverside
Area 332 - Central Palm Springs
Interior
Interior Features Breakfast Area, Separate/Formal Dining Room, Multiple Primary Suites
Heating Central, Forced Air
Cooling Central Air
Flooring Tile
Fireplaces Type Gas, Living Room
Fireplace Yes
Laundry Laundry Closet
Exterior
Exterior Feature Fire Pit
Parking Features Garage, Garage Door Opener
Garage Spaces 2.0
Garage Description 2.0
Pool Electric Heat, In Ground
Amenities Available Maintenance Grounds, Tennis Court(s)
View Y/N Yes
View Mountain(s)
Attached Garage Yes
Total Parking Spaces 2
Private Pool Yes
Building
Lot Description Sprinklers Timer
Story 1
Entry Level One
Architectural Style Contemporary
Level or Stories One
New Construction No
Others
Senior Community No
Tax ID 009608540
Acceptable Financing Cash, Cash to New Loan, Conventional
Listing Terms Cash, Cash to New Loan, Conventional
Financing Conventional
Special Listing Condition Standard
Read Less Info
Want to know what your home might be worth? Contact us for a FREE valuation!

Our team is ready to help you sell your home for the highest possible price ASAP

Bought with John Harper • Keller Williams Realty
GET MORE INFORMATION




