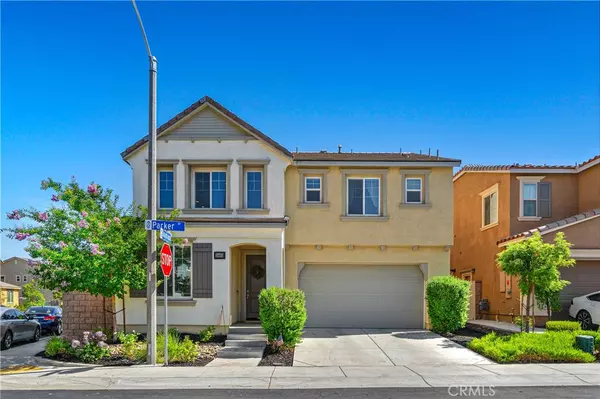For more information regarding the value of a property, please contact us for a free consultation.
Key Details
Sold Price $620,000
Property Type Single Family Home
Sub Type Single Family Residence
Listing Status Sold
Purchase Type For Sale
Square Footage 2,503 sqft
Price per Sqft $247
MLS Listing ID SW24164791
Sold Date 11/13/24
Bedrooms 4
Full Baths 3
Condo Fees $210
Construction Status Turnkey
HOA Fees $210/mo
HOA Y/N Yes
Year Built 2018
Lot Size 5,998 Sqft
Property Description
Nestled in the gated Westridge community, this meticulously maintained four-bedroom, three-bath home exudes charm and modern comfort. As you step inside, you're greeted by elegant wood tile flooring and fresh paint, setting a welcoming tone. The open floor plan is perfect for gatherings, featuring a "cook's" kitchen with an extra-large island, a single basin sink, stainless steel appliances, and a pantry. The first floor also includes a bedroom with a walk-in closet and a full bathroom, ideal for guests or multi-generational living. Upstairs, you'll find a versatile bonus space, perfect for an additional living area or playroom. The primary bedroom is a serene retreat with large windows and a barn door that offers privacy between the bedroom and bathroom. The primary bath boasts a walk-in shower, soaking tub, dual vanities, and a spacious walk-in closet. The secondary bedrooms are generously sized, providing ample room for all your furnishings. The upstairs laundry room is conveniently equipped with plenty of storage shelves, and an additional linen closet and secondary bath with dual vanities are also located upstairs. The backyard is a low-maintenance oasis featuring vinyl fencing, a block wall, and astro turf—making weekend yard work a breeze. It’s a great space to unwind or even practice your golf swing. The community enhances your lifestyle with amenities like a pool, spa, playground, and BBQ areas. Conveniently located between highways 15 and 215, this home is minutes away from shopping, outdoor recreation, and the renowned Temecula wine country.
Location
State CA
County Riverside
Area Srcar - Southwest Riverside County
Rooms
Main Level Bedrooms 1
Interior
Interior Features Breakfast Bar, Ceiling Fan(s), Open Floorplan, Pantry, Bedroom on Main Level, Primary Suite, Walk-In Closet(s)
Heating Central
Cooling Central Air
Fireplaces Type None
Fireplace No
Appliance Dishwasher, Gas Cooktop, Disposal, Gas Oven, Microwave, Tankless Water Heater
Laundry Laundry Room, Upper Level
Exterior
Parking Features Door-Multi, Garage
Garage Spaces 2.0
Garage Description 2.0
Fence Block, Vinyl
Pool Community, Association
Community Features Curbs, Storm Drain(s), Street Lights, Sidewalks, Gated, Pool
Amenities Available Outdoor Cooking Area, Barbecue, Picnic Area, Playground, Pool, Spa/Hot Tub
View Y/N Yes
View Neighborhood
Porch Concrete, Patio
Attached Garage Yes
Total Parking Spaces 2
Private Pool No
Building
Lot Description Back Yard, Corner Lot, Desert Back, Desert Front
Story 2
Entry Level Two
Sewer Public Sewer
Water Public
Level or Stories Two
New Construction No
Construction Status Turnkey
Schools
School District Lake Elsinore Unified
Others
HOA Name Westridge
Senior Community No
Tax ID 363933058
Security Features Gated Community
Acceptable Financing Cash, Cash to New Loan, Conventional, Contract, FHA, VA Loan
Listing Terms Cash, Cash to New Loan, Conventional, Contract, FHA, VA Loan
Financing Conventional
Special Listing Condition Standard
Read Less Info
Want to know what your home might be worth? Contact us for a FREE valuation!

Our team is ready to help you sell your home for the highest possible price ASAP

Bought with Hector Herrera • RE/MAX One
GET MORE INFORMATION




